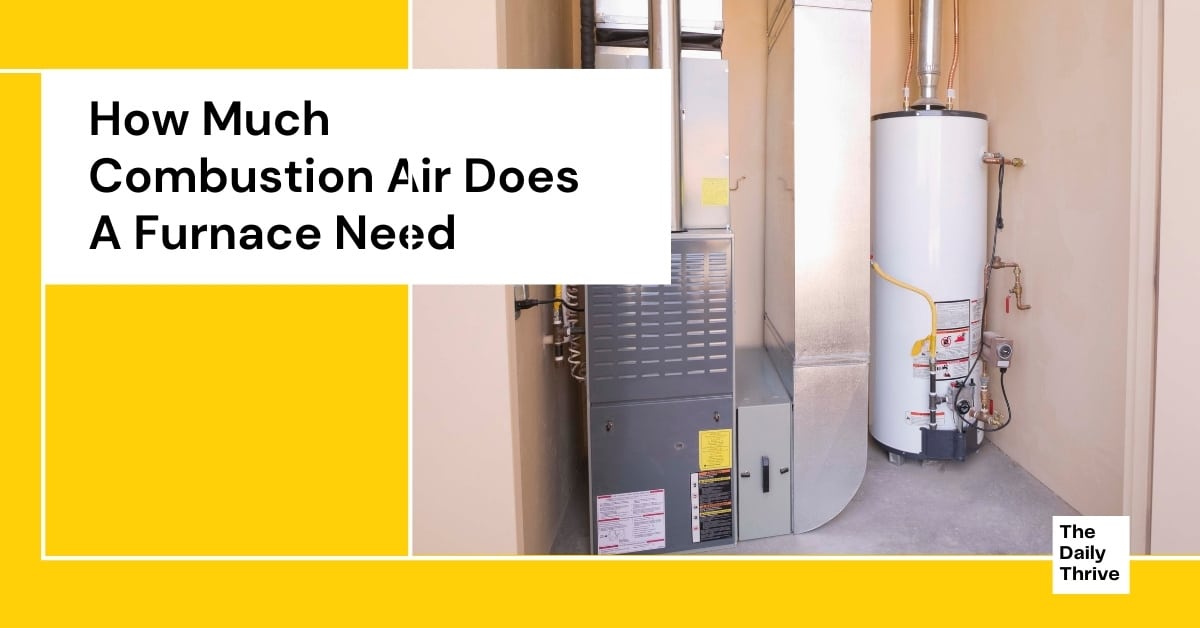There is a rule of thumb on how to calculate combustion air for furnace. I need to write it up here for an HVAC professional to assess and correct. Here is a quick and easy way to determine how much combustion air does a furnace need in a room needs.
What is combustion air for a furnace?
The combustion air for furnace is essential to get the correct air supply to aid combustion to vent it precisely. A gas furnace must be supplied by a particular amount of fresh air per cubic foot of gas-fired.
There are no exact formulas on how to calculate combustion air for furnaces that cover all situations. Most residential houses are now as loose as sieves to as tight as sealed plastic baggies.
Most of the time, the results are only based on good guesses from when houses were less complicated. I have consulted and trained on this stuff many times.
We test using micro manometers or sensitive magnahelic gauges that should be completed to determine if certain levels of depressurization will happen in the furnace area throughout some house events.
Higher depressurization levels than determined safe for each appliance settle them at risk of combustion gas spillage into the house.
Now, the best system is the sealed combustion or “direct vent” or “balanced flue.” The furnace + exhaust system is sealed, and exhaust is power vented by positive pressure. The system has a dedicated air supply from the exterior to the burner.
There is more than one formula on how much combustion air a furnace needs.
Take the cubic footage of the enclosed room. (HxWxD). Multiply by 20. If the resulting number is greater than the input BTU of the unit, it is OK.
For instance, outdoor air for combustion is: Appliance Btus = 120,000. If using outside air source only, opening (x) must be min 40 sq in (120,000 / 3,000).
Outdoor combustion air shall be provided through openings to the outdoors in accordance with the methods in 9.3.3.1 or 9.3.3.2. The minimum dimension of air openings shall not be less than 3 inches.
For a furnace located in an unconfined space, 50 cubic feet of air is typically needed for every 1000 BTU of total (add up all appliances) input.
For example with an 8 foot ceiling height:
- 50,000 btu = 18’ x 18’
- 75,000 btu = 20’ x 24’
- 100,000 btu = 25’ x 25’
- 125,000 btu = 26’ x 30’






